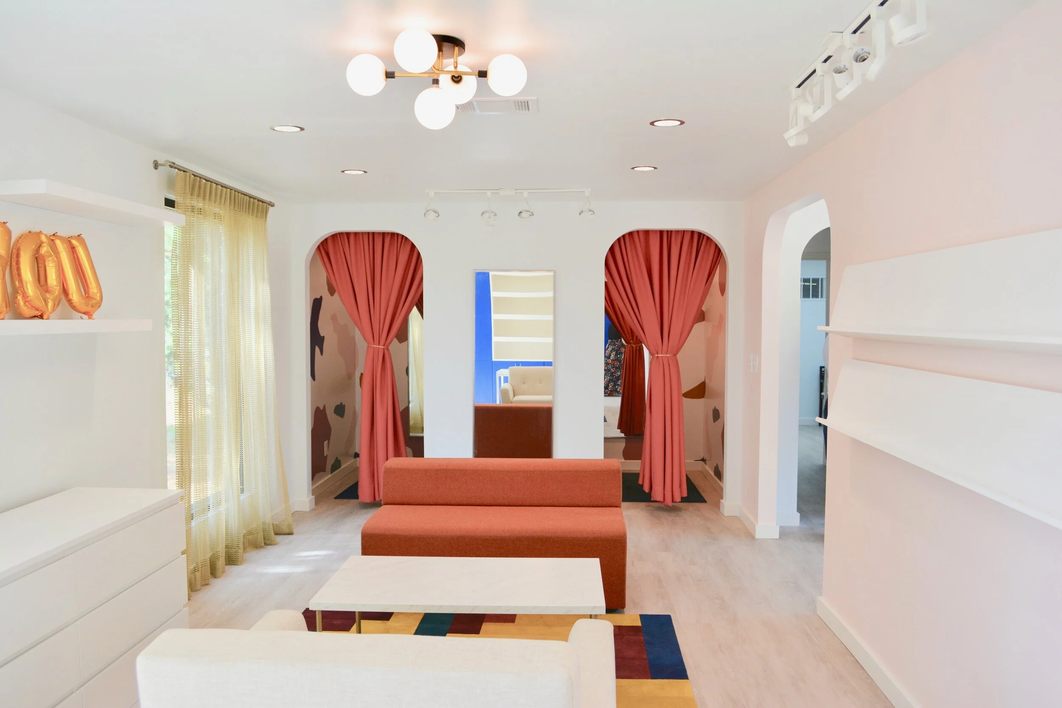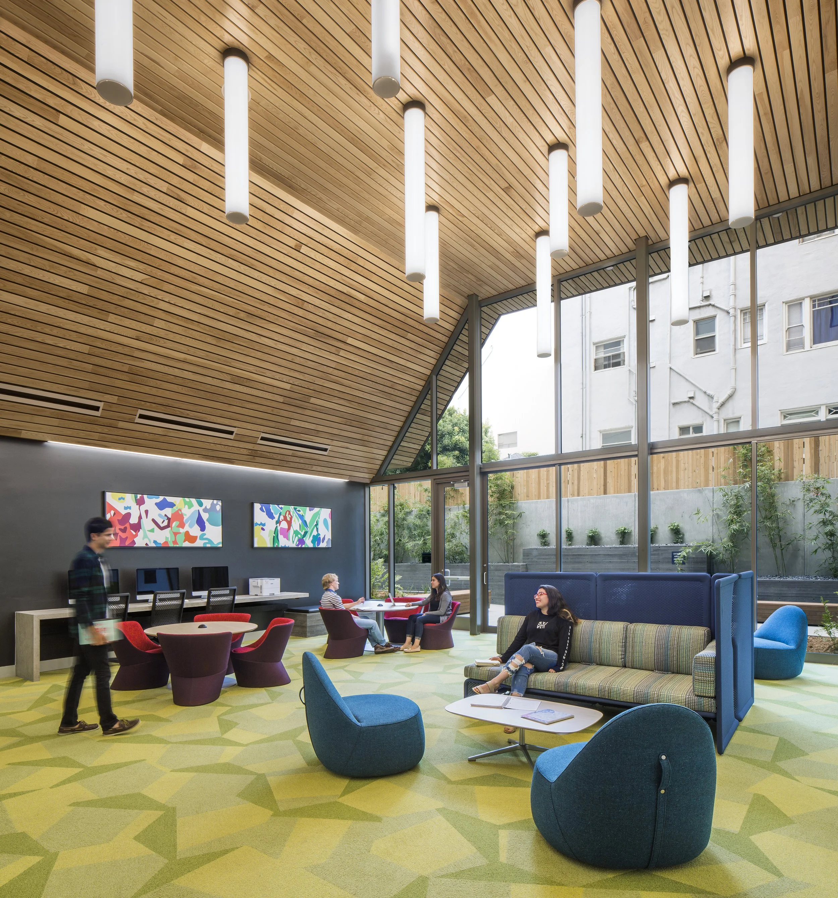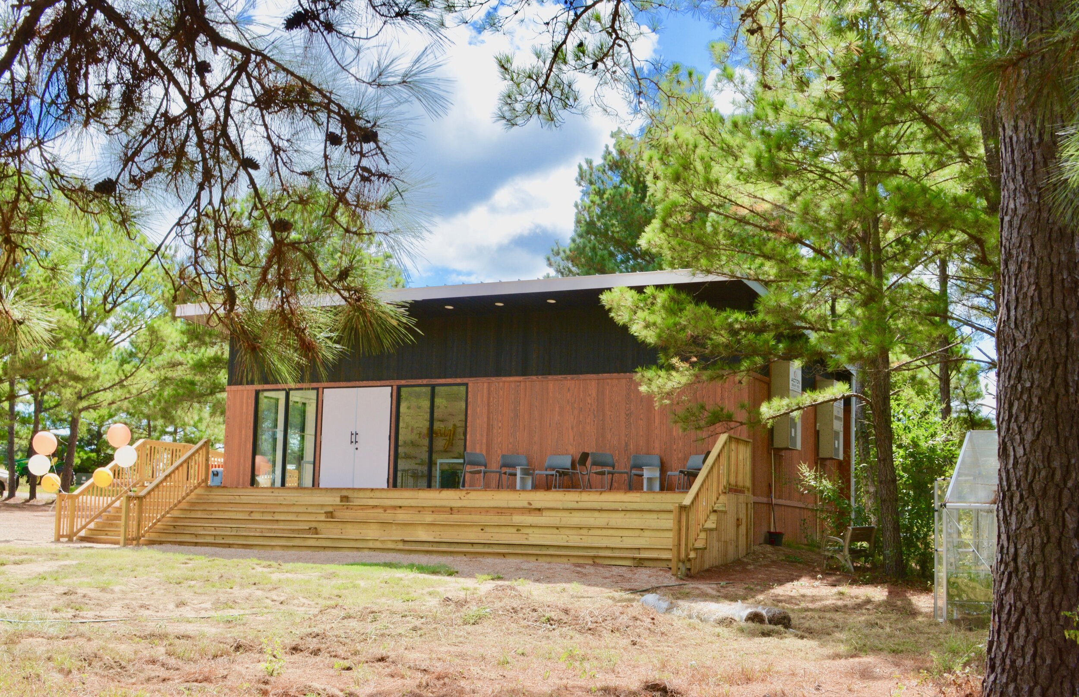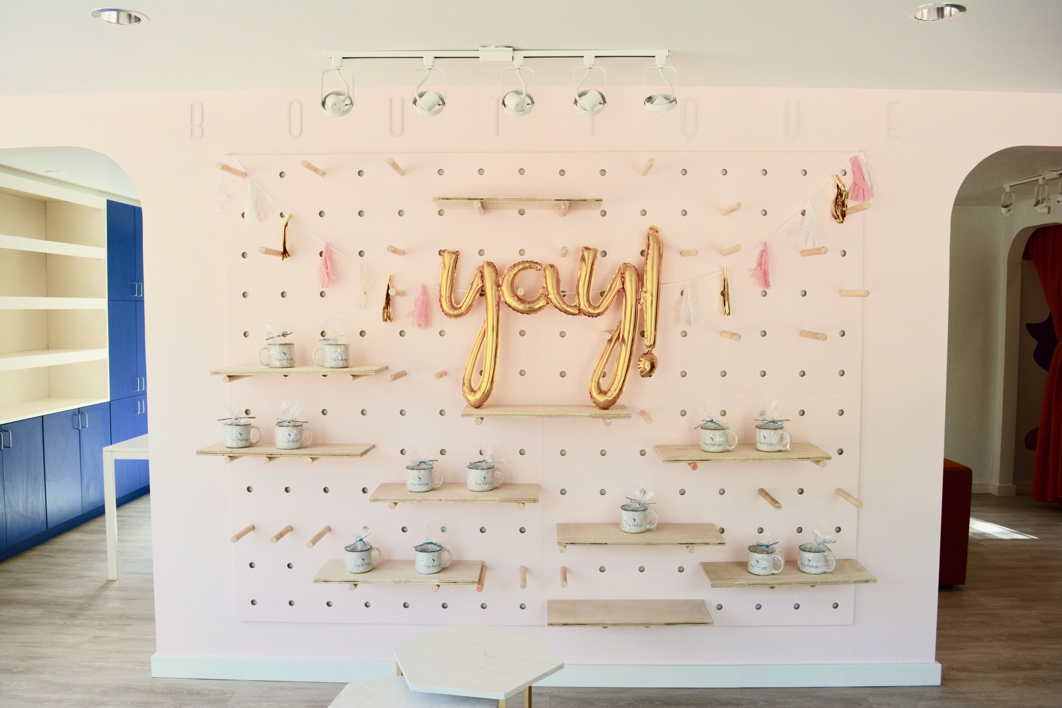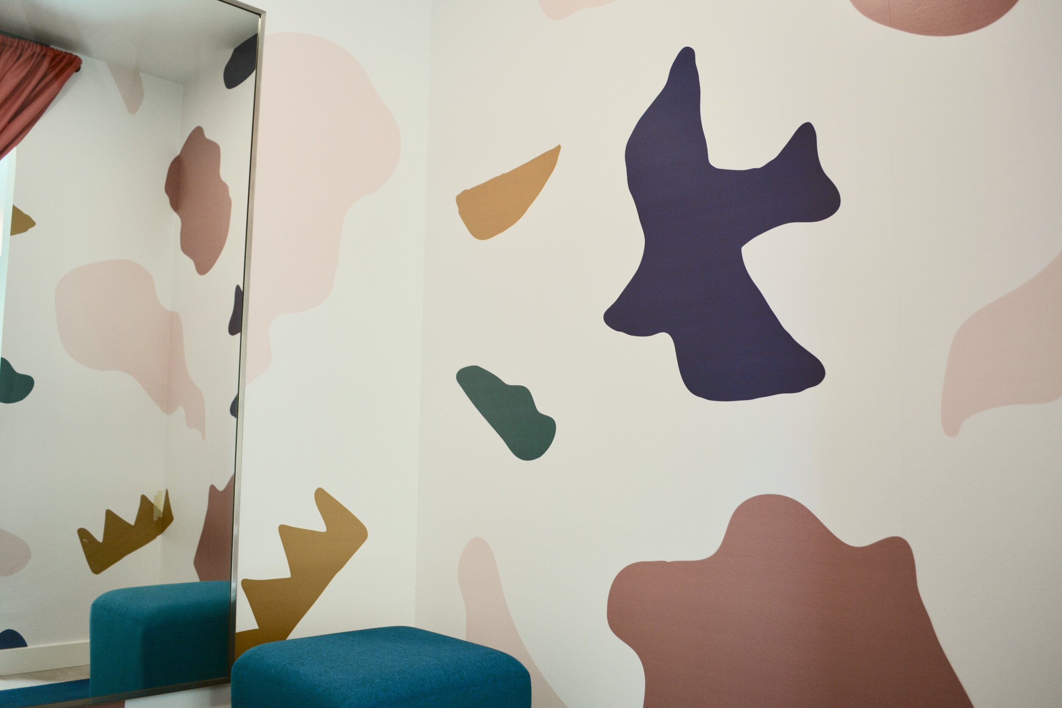As a predominantly women-owned business, Sixthriver proudly holds HUB certification, expanding the range of projects for our talented Architects and Designers. Together, we can continue to shape Austin into a city that serves everyone.
We are building our team.
Sixthriver Announces New Principals
Women leaders emerge with new Appointment of Principals
Sixthriver, a leading architecture and interior design firm in Austin, Texas, has appointed former Senior Associates Anna Holcombe, AIA, IIDA, NCARB; Judy Roessner, AIA, NCARB; and Stephanie Monette, Director of Marketing as its newest Principals.
Office Snapshots: Ameredev
Sixthriver used a natural color palette with texture from nature to complete the Ameredev offices in Austin, Texas.
Education Snapshots: David Blackwell Hall
Sixthriver delivered the interior design for David Blackwell Hall, an American Campus Communities student housing project for the University of California at Berkeley in Berkeley, California.
Office Snapshots: Whole Foods Market Expansion
OfficeSnapshots.com | Sixthriver was engaged by Whole Foods Market to design their corporate campus office expansion in Austin, Texas. Whole Foods created a unique office expansion while balancing cohesion with their existing headquarters, a space to offer employees control of their work environment in Austin.
2020 Austin Business Journal Commercial Real Estate Awards
June Update: Sixthriver response to COVID-19
June 29, 2020
To our valued clients and vendors,
We hope that you and your families have stayed well throughout this time. Thanks to a great amount of virtual communication and our many technological tools, our staff has been able to efficiently work remotely; we have worked tirelessly to support our clients and colleagues, and we thank you for your business and collaboration.
As the situation continues to change and evolve on a daily basis, we are continually assessing and determining the best course of action, keeping everyone's safety and health a priority.
That said, we will continue to offer our employees individual choices on whether to come into the office or to continue to work from home, and we will continue to conduct meetings virtually. Both in the office and out in the field, our staff will follow the City of Austin’s guidance on social distancing, washing hands, wearing face coverings and will continue to maintain a strong focus on safety and wellbeing.
Our office will be re-opening in accordance with local and federal regulations on Monday, July 6th. Should this date change, we will be sure to update you accordingly.
Stay safe and be well,
Roland G. Roessner, President
May 15, 2020
To our valued clients and vendors,
We hope that you and your families have stayed well throughout these past few weeks. Thanks to a great amount of virtual communication and our many technological tools, our staff has been able to efficiently work remotely; we have worked tirelessly to support our clients and colleagues, and we thank you for your business and collaboration.
Our office will be opening in accordance with local and federal regulations on Monday, May 18th. While we will be open, our employees have been given individual choices to come into the office or to continue to work from home; we will continue to conduct meetings virtually for the time being. Both in the office and out in the field, our staff will follow the City of Austin’s guidance on social distancing, washing hands, wearing face coverings and will continue to maintain a strong focus on safety and wellbeing.
Stay safe and be well,
Roland G. Roessner, President
March 15, 2020
A Message From Roland Roessner, President of Sixthriver, Inc.
To our valued clients and vendors, On behalf of the entire Sixthriver team, I am reaching out to assure you that the safety and well-being of our clients, vendors and employees remain our highest priority. We are closely monitoring the Coronavirus 2019 (COVID-19) situation, including guidance from medical professionals, the Centers for Disease Control (CDC), the World Health Organization (WHO), Austin Public Health (APH), and will respond based on the advice of public health authorities. I would like to share a couple of updates that might help you to feel at ease when doing business with Sixthriver, Inc. during these uncertain times. First, as of March 16 2020, Sixthriver staff will be working remotely. Second, we will continue to deliver our professional services as usual, and will work to ensure that deadlines and deliverables are not affected by this change.
We will also continue to communicate with you about your project virtually from now on. Thank you for your continued business and relationship. We will keep you updated through this fluid situation and look forward to continuing to meet your project needs. Take care and contact us by email if you have any questions or concerns at [email protected]
Between Rails and Roads, an East Austin Office Project Braves the Squeeze
A vaguely triangular piece of land created by the gradual confluence of a rail line with East Fifth Street sounds like a challenging choice of site for East Austin’s next big development, but then again, constraint drives creativity — making the office project bound for a 1.74-acre tract at 2700 East Fifth Street more interesting than most.
Sixthriver designs Boutique at The Refuge Ranch for DMST exclusively for child sex-trafficking survivors
Partnering in meaningful designs that will last for generations and affect change is a central core value of Sixthriver’s mission. Thus, connecting with The Refuge Ranch, developed by the Refuge for DMST (Domestic Minor Sex Trafficking) allows us to serve as stewards of social justice and endeavor to positively affect the future for all. The Refuge is a long-term, residential, therapeutic community for child survivors of sex trafficking (female minors through age 19).
Sixthriver and The Refuge discussed ways in which we could help. The result of these discussions lead to the idea of completely transforming a dilapidated, double-wide construction trailer on The Refuge Ranch property into The Boutique at The Refuge Ranch. The Boutique would serve as a sophisticated retail experience for the girls at The Refuge, providing them an opportunity to shop for new items, basic necessities, and creature comforts to help the girls feel at home. While serving as a learning tool for budget and money management and a place for social interactions, The Boutique also provides an employment training opportunity as the girls have the option to work in the store to further their job skills and development through customer service – a small handful of tools The Refuge provides to aid in the recovery process.
Approaching The Boutique, large stadium-like steps invite guests to the covered front porch entry which double as an outdoor classroom and gathering space. Large windows were essential in creating a storefront design not unlike that of a typical boutique. Peering in, a custom peg board wall, curated by Sixthriver, provides an interactive display for merchandise.
The rear portion of the boutique is reserved for private items and dressing rooms; settled in a comfortable “living room” like environment, the space allows the girls a comfortable place to gather and share their clothing finds. To create this desired setting, specific design details - such as a custom rug also curated by Sixthriver and custom wall-coverings created by Studio Dzo - were installed in this area.
One key element repeated throughout the space is that of imagery of doves. As symbols of The Refuge, doves signify love and internal peace while serving as a representation of the healing journey. This symbolization of healing can also be found through materials chosen for the boutique, such as the traditional Shou-Sugi-Ban exterior wood (provided by Delta Millworks), a centuries-old Japanese technique for preserving and finishing wood. This technique weatherproofs and strengthens the material – a symbol for what the Refuge strives to provide for the girls in their care.
After spending time at The Refuge, the internal change in the girls is reflected in the bright white, pink, and gold accents of the interior of The Boutique. Everything, from paint colors to furniture (and even the restroom wall paper), was specifically chosen with the intention of providing the girls with an edgy yet playful space where they can spend time. With each of these carefully chosen design elements, we strove to empower the girls and help them feel special.
Special thanks to all involved, especially our contractor The Burt Group, for helping make this design a reality and collaborating on the transformation of The Boutique.
For more on The Refuge for DMST, including ways to get involved, please visit: https://therefugeaustin.org/
Sixthriver Designs Community-Oriented Facility for Austin Classical Radio Station
TEXAS ARCHITECT | Christopher Ferguson, Assoc. AIA
KMFA’s new headquarters will open itself to the neighborhood with a glazed street front leading to community-oriented facilities inside. IMAGE BY: sixthriver
Many Austinites could be forgiven for failing to recognize their own public, classical radio station. Despite being an institution whose legacy dates back to 1967, Austin’s KMFA 89.5 has largely flown under the radar. That trend has only continued, as more listeners tune in to streaming services as opposed to traditional radio channels.
In response, the organization recently decided to take a bold step in an effort to adapt to present trends while investing in the future. For the first time since its inception, KMFA is constructing its own headquarters, enlisting local architecture firm Sixthriver to design an expansive, community-oriented facility specifically aimed at fostering real-life engagement. The Austin office of STG Design is the interior architect on the project.
“Aside from the typical office needs of any organization’s new home, KMFA challenged the design team to provide all the current office amenities and appurtenances, while allowing the public to access the space for performances and gatherings,” says Nathan Wilcox, a principal and design director at Sixthriver. “A major goal of the project was to place the broadcast studio in a highly visible and interactive location, while providing for the technical and acoustical challenges therein.”
The material palette is designed for transparency and warmth. Woods inspired by the cello and bassoon are complemented by champagne-and-brass tones of timpani and trumpets. The exterior cladding embraces a scale-patterned, iridescent finish — a riff on the site’s previous use as a fish hatchery.
The intent to provide performative and community gathering spaces shaped the design approach from the outset. Says Wilcox: “This [approach] generated the need for a number of unique solutions ranging from the provision of a multifunctional and flexible pre-function and banquet space, to designing acoustically-separated but visually accessible spaces. These aspects informed the massing and configuration of the building, which floats above a public plaza, covering, shading, and simultaneously activating the fully-glazed broadcast studio.”
With construction expected to be completed by late summer of next year, the 18,000-sf facility will become part of a broad, mixed-use development located to the east of Interstate 35 and north of Town Lake. Nestled among future homes for seniors, market rate apartments, and a fleet of office and retail suites, this prominent location will leave KMFA poised to impact East Austin and the city as a whole for decades to come.
“Much has been written about the technological disconnection of society,” Wilcox says, “and as the centroid of our culture drifts further and further into the virtual world, real gathering spaces with real people become critically important. The idea of bringing broadcasters, employees, the neighbors, and the general public into the same shared space reinforces the idea that made radio such a cultural behemoth in the first place. We connect with each other as a society when we are all listening to a common tune.”
Christopher Ferguson, AIA, is an architect at Clickspring Design and co-founder of DO.GROUP.
With ‘The Hatchery,’ East Austin’s RBJ Center Heads Back to the Future
It’s great to see some progress at the RBJ Center property — especially on a project that, in true “Weird Austin” fashion, might be the first real estate development in history named for a fish hatchery.
The site plan anticipates approximately 50,000 square feet of commercial space over two buildings. Each building will have ground-floor parking with commercial use lining the street, and a second floor of office space. The northern building in the Mixed-Use Tract contemplates 30 micro-residential units, which will provide a two-story residential façade along Haskell Street, mirroring existing neighborhood character.
Brickman attracts office tenants to 823 Congress with spec buildout strategy
823 Congress, a 16-story, 1971 office building, is Brickman’s latest makeover in Austin. Previously, Brickman gave Lavaca Plaza, 504 Lavaca St., a radical facelift before selling to Seattle-based Unico in January 2015.
Since purchasing the property in October 2016, Brickman has updated all aspects of the property — from the barebones infrastructure to the vibe around the perimeter.
Austin’s Muze Reaches Construction Milestone
Aiming to fill a 'void' in Northwest Austin, big new building to rise at office complex
Ascentris LLC plans to break ground on a 160,000-square-foot expansion of Paloma Ridge, a relatively new complex located at 13620 Ranch Road 620, about three miles east of Lakeline Mall. Once construction is complete in late 2019, the entire office complex would total roughly 371,000 square feet across three buildings.
Viewpoint: Train lines, greenbelts and dense downtowns needed in Central Texas
The rate at which this city’s population grows daily is not new. I believe Austin’s planners are devoted to understanding the community’s public interests and developers’ interests in order to manage the sensible growth of this city. CodeNext is a step in the right direction for how the developer and the community can come together to build attractive functional neighborhoods.
Work starts on hip East Austin project with offices, condos; First tenant named
Parallel CO Announces 502-Bed Development Near the University of Texas
StudentHousingBusiness.com
March 9th, 2018
Austin, Texas — Parallel CO, a new venture formed by industry veterans David Pierce and Kristen Penrod, has announced plans for MUZE, a 502-bed student housing development located blocks from the University of Texas campus in Austin.
The 18-story high-rise is scheduled for delivery in fall 2019. Community amenities will include a rooftop swimming pool, outdoor theater and kitchen area, fitness center, community gathering spaces and a state-of-the-art study floor with spaces for individual and group study. Units will be fully furnished with a custom designed furniture package. The architect for the project is Rhode Partners and Rogers-O’Brien is the general contractor. Sixthriver will provide interior and product design services.
MUZE, located blocks away from the University of Texas in Austin, will offer shared amenities including a rooftop pool.
Construction News: Industry Folks: Katarina Villasenor, Principal
Villasenor became part of Can-struction when she belonged to SDA, an affiliate for the American Institute of Architects (AIA). At the time, she was president of SDA, Central Texas chapter. “It really pulls at my heart to see the community come together industry wide – even competing architectural firms,” she says.
Procore ramps up in Austin after finding success where tech, real estate meet
Cresa Partners represented Procore in its search for office space. Sixthriver Architects created the design, and The Burt Group handled construction.



