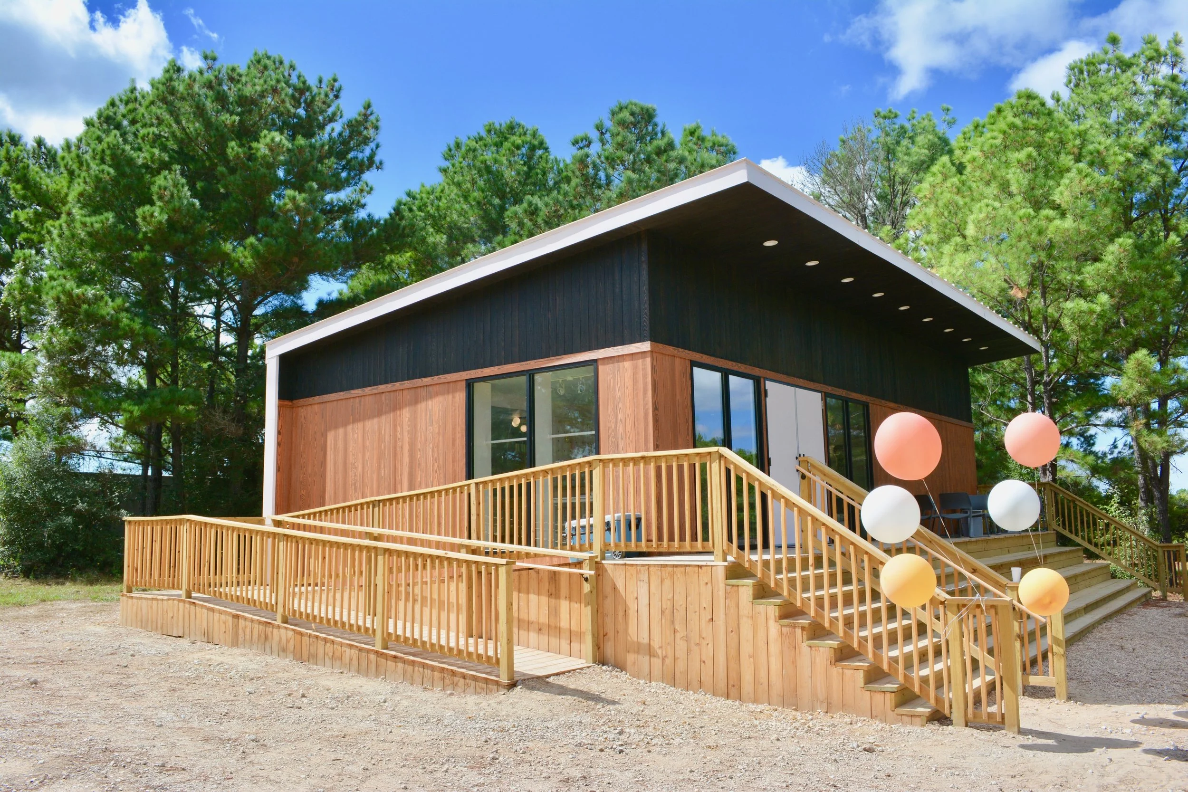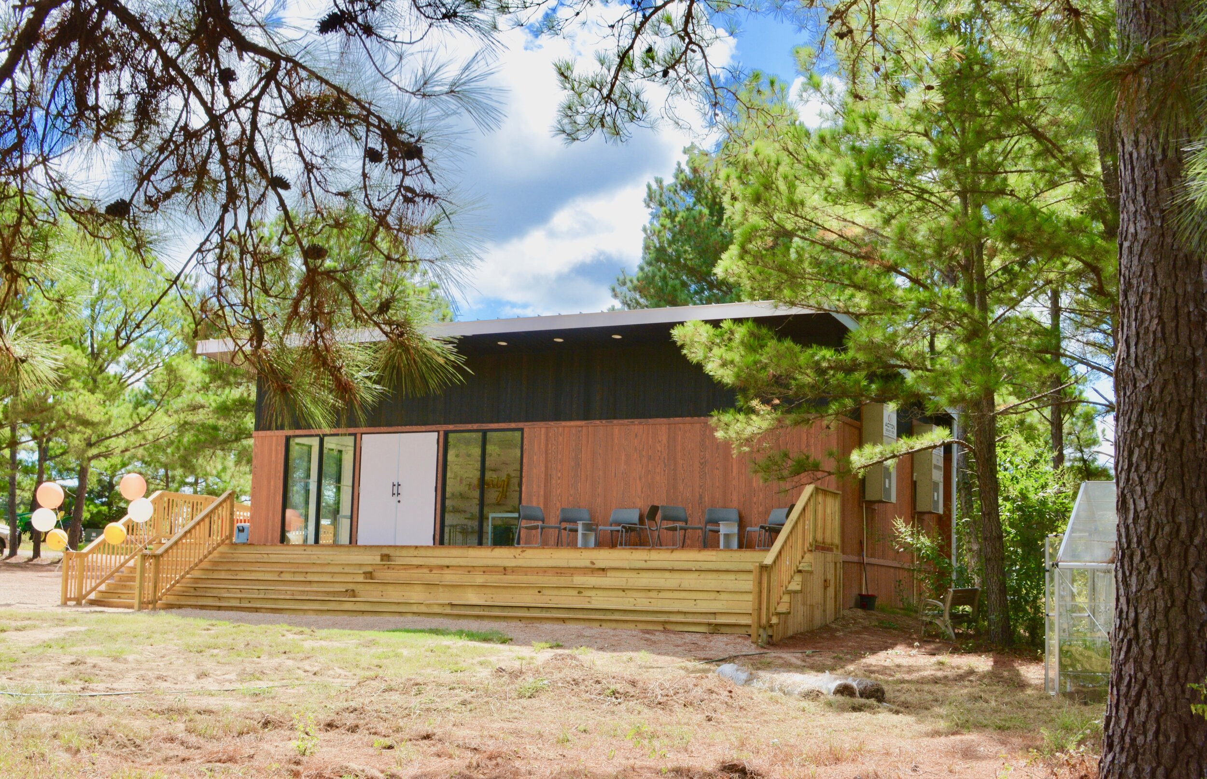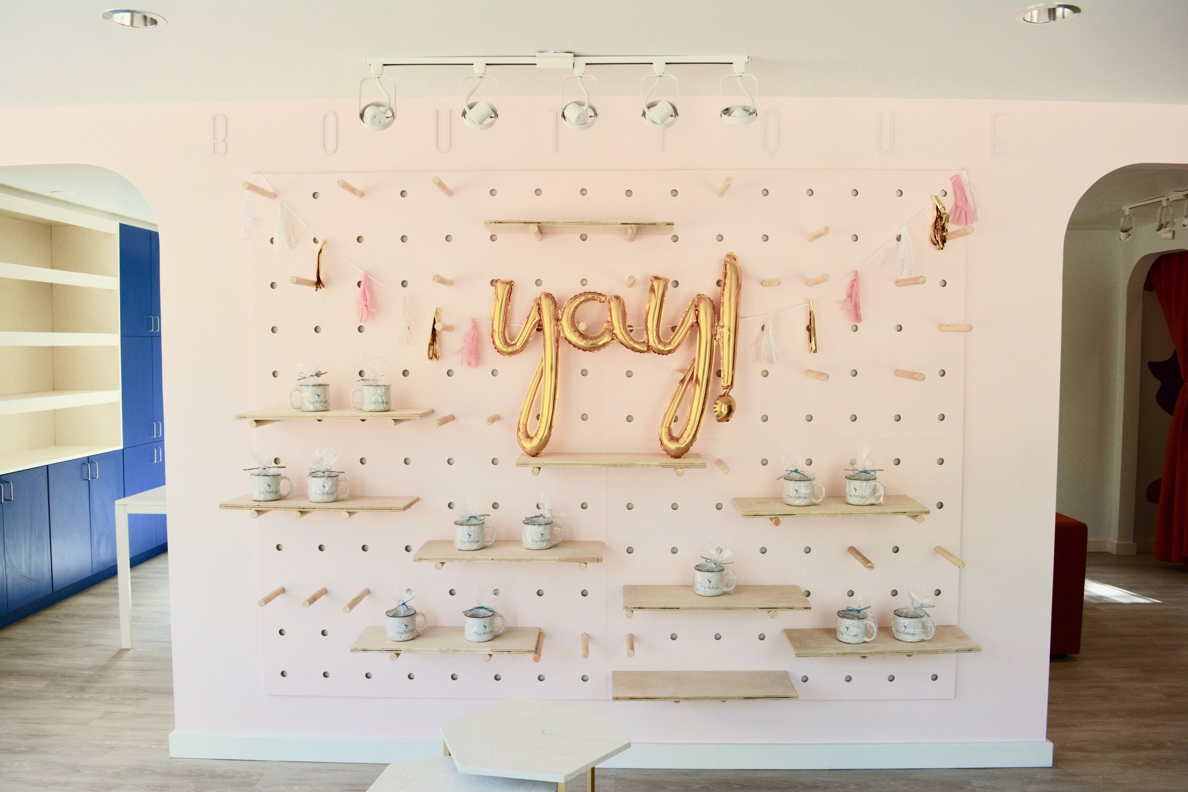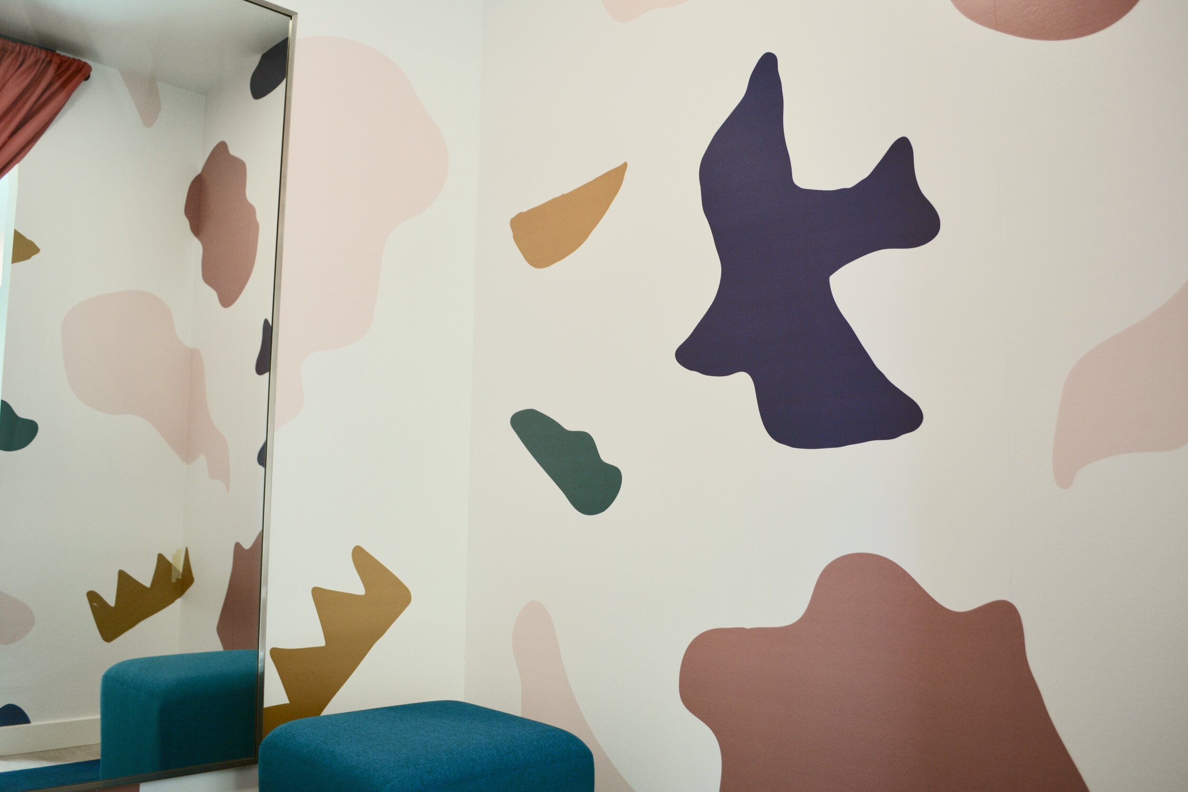Partnering in meaningful designs that will last for generations and affect change is a central core value of Sixthriver’s mission. Thus, connecting with The Refuge Ranch, developed by the Refuge for DMST (Domestic Minor Sex Trafficking) allows us to serve as stewards of social justice and endeavor to positively affect the future for all. The Refuge is a long-term, residential, therapeutic community for child survivors of sex trafficking (female minors through age 19).
Sixthriver and The Refuge discussed ways in which we could help. The result of these discussions lead to the idea of completely transforming a dilapidated, double-wide construction trailer on The Refuge Ranch property into The Boutique at The Refuge Ranch. The Boutique would serve as a sophisticated retail experience for the girls at The Refuge, providing them an opportunity to shop for new items, basic necessities, and creature comforts to help the girls feel at home. While serving as a learning tool for budget and money management and a place for social interactions, The Boutique also provides an employment training opportunity as the girls have the option to work in the store to further their job skills and development through customer service – a small handful of tools The Refuge provides to aid in the recovery process.
Approaching The Boutique, large stadium-like steps invite guests to the covered front porch entry which double as an outdoor classroom and gathering space. Large windows were essential in creating a storefront design not unlike that of a typical boutique. Peering in, a custom peg board wall, curated by Sixthriver, provides an interactive display for merchandise.
The rear portion of the boutique is reserved for private items and dressing rooms; settled in a comfortable “living room” like environment, the space allows the girls a comfortable place to gather and share their clothing finds. To create this desired setting, specific design details - such as a custom rug also curated by Sixthriver and custom wall-coverings created by Studio Dzo - were installed in this area.
One key element repeated throughout the space is that of imagery of doves. As symbols of The Refuge, doves signify love and internal peace while serving as a representation of the healing journey. This symbolization of healing can also be found through materials chosen for the boutique, such as the traditional Shou-Sugi-Ban exterior wood (provided by Delta Millworks), a centuries-old Japanese technique for preserving and finishing wood. This technique weatherproofs and strengthens the material – a symbol for what the Refuge strives to provide for the girls in their care.
After spending time at The Refuge, the internal change in the girls is reflected in the bright white, pink, and gold accents of the interior of The Boutique. Everything, from paint colors to furniture (and even the restroom wall paper), was specifically chosen with the intention of providing the girls with an edgy yet playful space where they can spend time. With each of these carefully chosen design elements, we strove to empower the girls and help them feel special.
Special thanks to all involved, especially our contractor The Burt Group, for helping make this design a reality and collaborating on the transformation of The Boutique.
For more on The Refuge for DMST, including ways to get involved, please visit: https://therefugeaustin.org/







