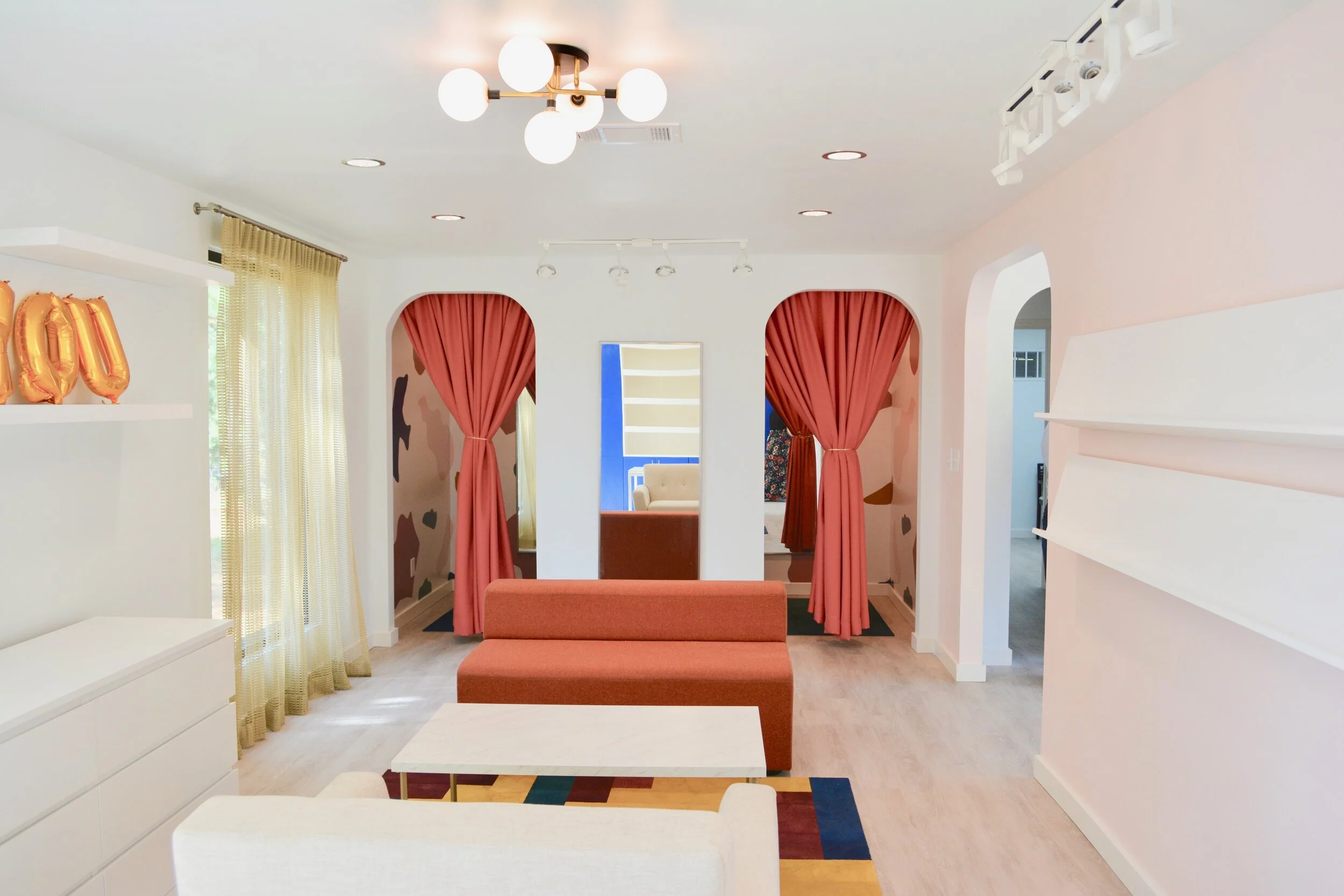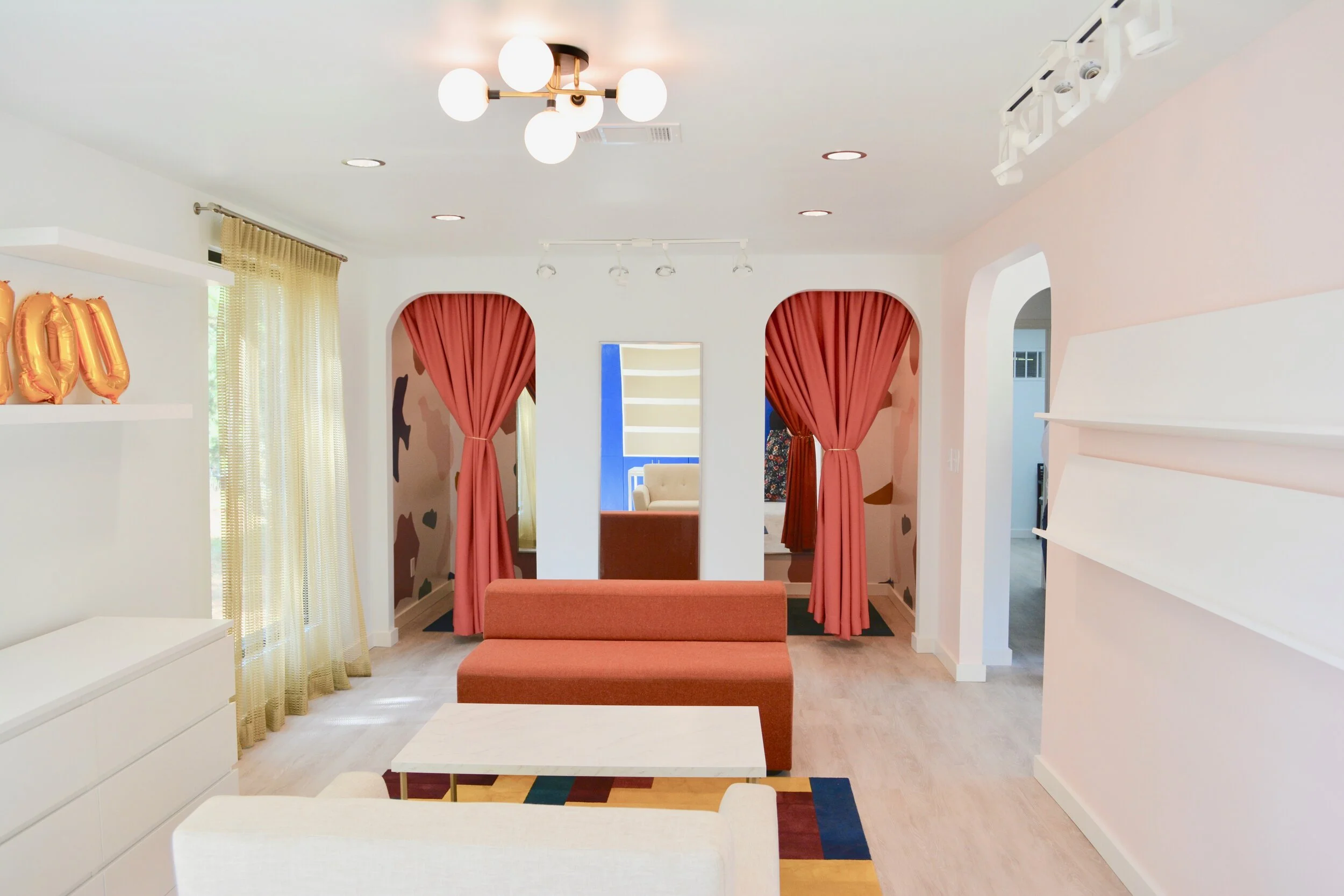Austin Business Journal | September 24, 2020
Months into the coronavirus pandemic, construction sites are still humming for the most part, albeit with face masks and other safety precautions in place. Those scenes illustrate the continued contributions of the commercial real estate sector to the Central Texas economy, which could play a significant role in the region's recovery.
With that in mind, Austin Business Journal presented the 2020 Commercial Real Estate Awards on Sept. 23 in a virtual format, handing out awards for the best projects completed in 2019 in categories such as community impact, multifamily development and new office development as well as a Project of the Year and a Deal of the Year.
Community Impact Winner: The Boutique at the Refuge Ranch
Category: Community impact
Companies involved*:
Lead developer: Square One Consultants
General contractor: The Burt Group
Primary architect: Sixthriver
Interior designer: Sixthriver
Structural engineer: Dunaway Associates
*all information provided by nominator
Why it won: The Boutique at The Refuge Ranch is a small project that means a whole lot to those who use it. It is a roughly 2,000-square-foot store, with 1,600 square feet inside and 400 on an outside deck, at Refuge Ranch, a therapeutic community for child survivors of sex trafficking in Bastrop County. A dilapidated double-wide construction trailer was completely transformed into the Boutique, where the girls who live at the ranch can shop for clothing, jewelry, accessories and other items that can make them feel more at home during their time at the community. The estimated $150,000 project was completed pro bono. In addition to the work of general contractor The Burt Group and architect Sixthriver, more than 20 different partners contributed, including:
F&V Drywall, roof framing, interior framing, all drywall
Berg Electric, all electrical elements and labor
Earnest Roofing, all roof materials and labor
Delta Millworks, plank cladding
Travis Millworks, materials and labor
Legacy Lighting, lighting materials
Commercial Flooring Systems, flooring and install
Alison & Co., lighting
Astek, wallcoverings
Neihi Glass, labor installing all windows
Benjamin Moore, paint
Home Depot in Bastrop, discounts on materials
SKG
Shaw
Schluter
Knoll
Crossville
In addition, an anonymous $10,000 donation helped provide supplies for the build.
Corralling donated labor was a major hurdle. So was overcoming unique security concerns during construction, due to the sensitive nature of the site.
As nominator Amelia Perches with Sixthriver put it, “Given the circumstances that some of these girls come from, this was of the highest priority. During construction we could not provide the address of the site, requested that all on-site personnel turn off their locator on their phones and they were limited to only remaining in one designated area.”
The design of The Boutique mimics a traditional retail store. The rear portion is reserved for private items and dressing rooms where the girls at the community can gather and share their finds. A covered front porch entry doubles as an outdoor classroom and gathering space.
In addition to serving as a refuge of normalcy for residents of Refuge Ranch, the Boutique is a place for them to learn budgeting skills and even job training, with employment offered to those who want it.
via the Austin Business Journal Commercial Real Estate Awards


