The team behind Parallel Co.'s 502-bed asset include architect Rhode Partners, product designer Sixthriver and general contractor Rogers-O’Brien.
By Anca Gagiuc, Multi-Housing News
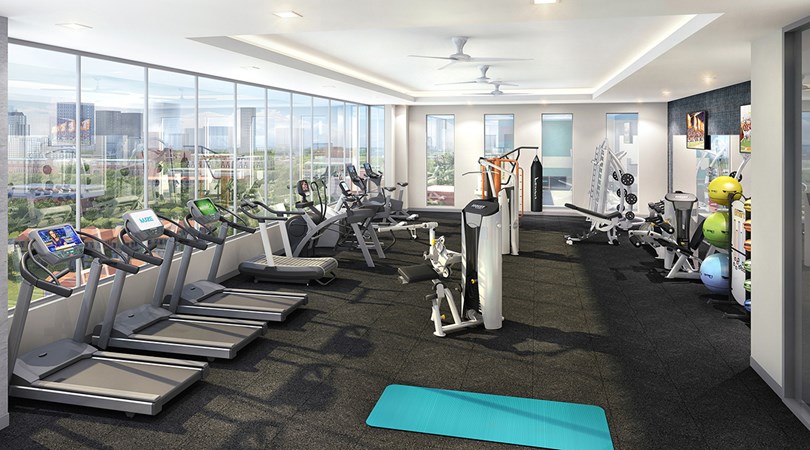
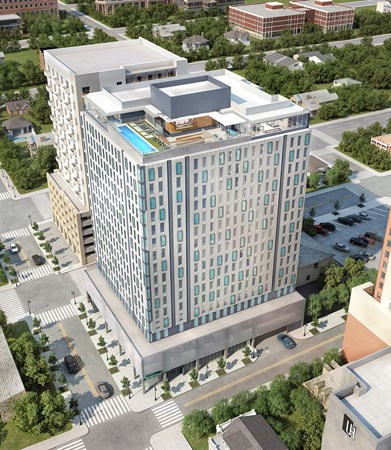
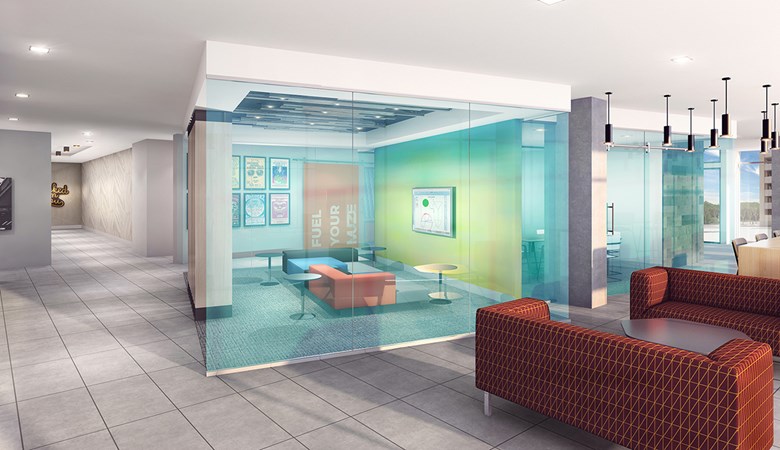
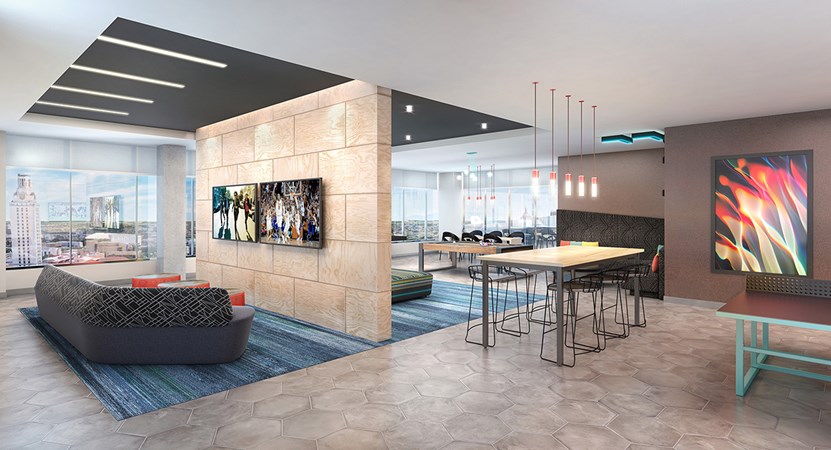
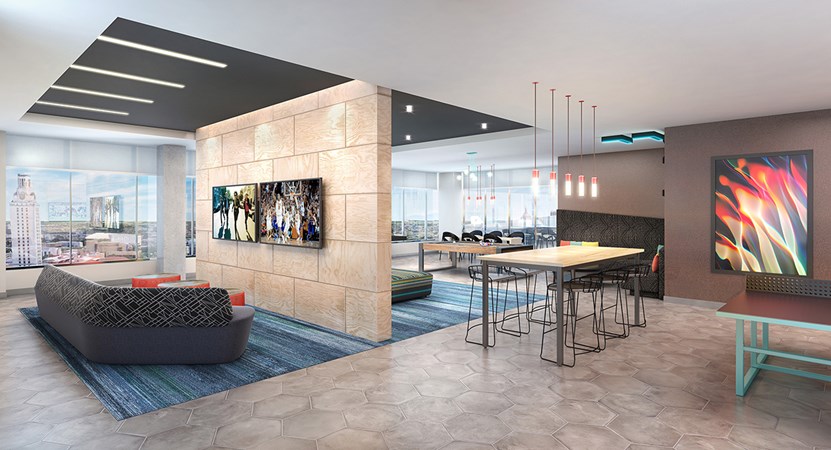
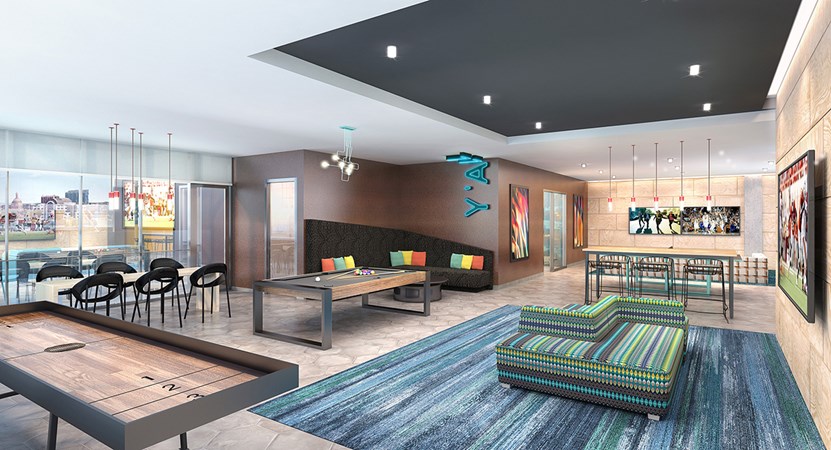
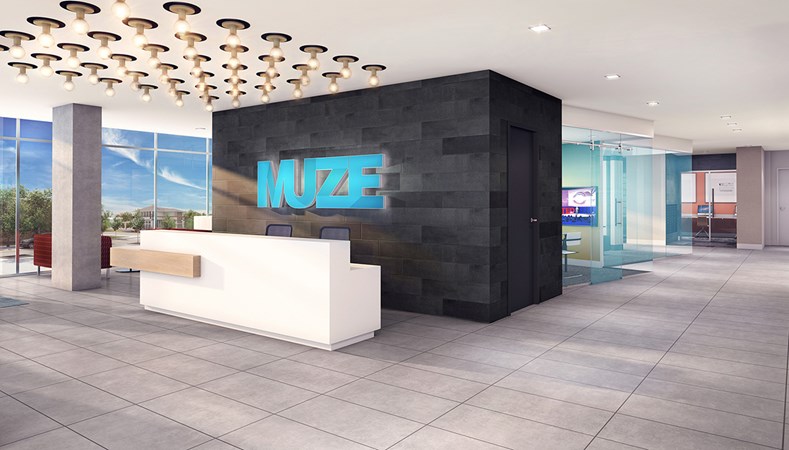
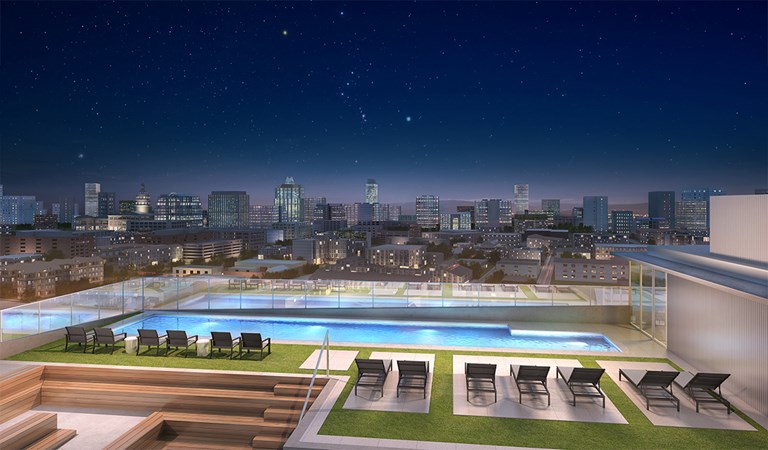
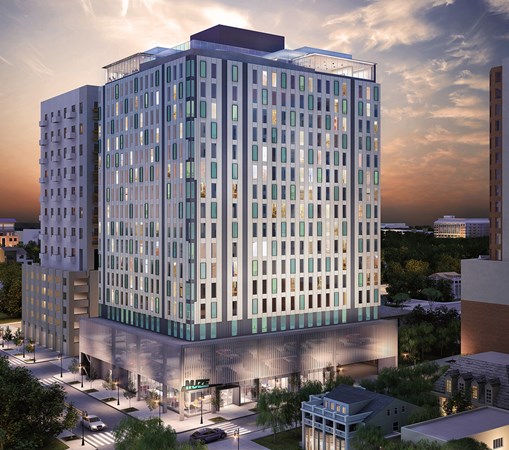
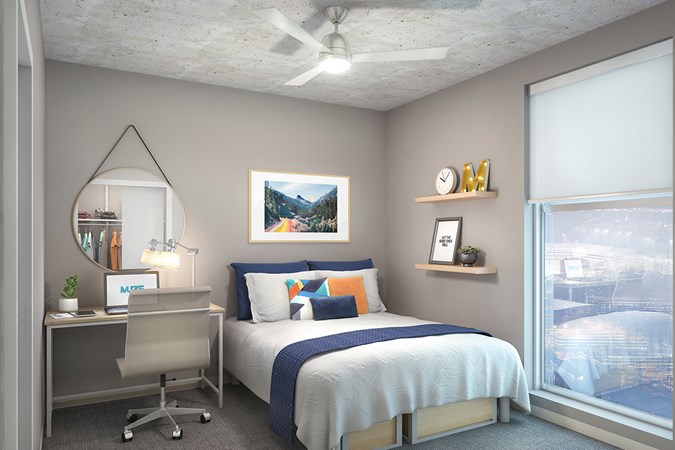
The 18-story student housing community The Muze, located at 2100 Nueces St., just three blocks from The University of Texas at Austin campus, has topped out. The development is pursuing certification from the National Green Building Standard and Austin Energy Green Building. Earlier this year, Asset Campus Housing assumed property management tasks at the 158-unit property.
The Muze will consist of studio, one-, two-, three- and four-bedroom fully furnished apartments totaling 502 beds. Every bedroom will have its own bathroom and residents will also benefit from quartz countertops in kitchens, stainless steel appliances, in-unit washers and dryers, walk-in closets, SMART housing units, hardwood-style flooring and ceiling fans.
Common-area amenities include Wi-Fi throughout the property, on-site garage parking with 174 spaces, Car2Go car sharing program, study lounge with public and private study rooms, on-site yoga and meditation classes, PC and Mac bar, rooftop pool, outdoor rooftop theater, outdoor rooftop gourmet kitchen, fitness center and top-floor sky lounge. “The west campus area of the university is a thriving neighborhood that’s vibrant enough to spark the mind of any student. We want the Muze to reflect that,” David Pierce, principal of Parallel Co., the developer of the project, said in prepared remarks.
The design team is led by architecture firm Rhode Partners, with interior and product design by Sixthriver, and with Rogers-O’Brien as the general contractor. The community is slated for completion by fall 2019.
Images courtesy of Asset Campus Housing

