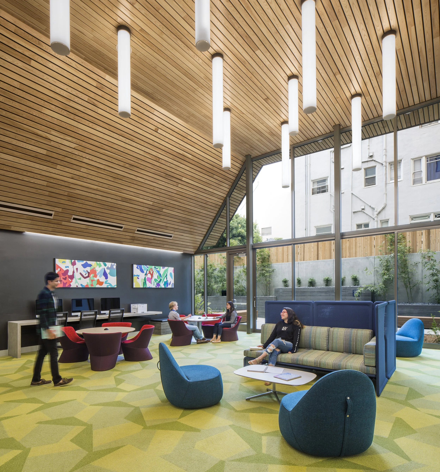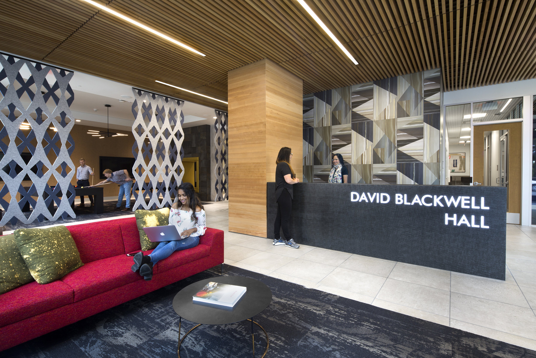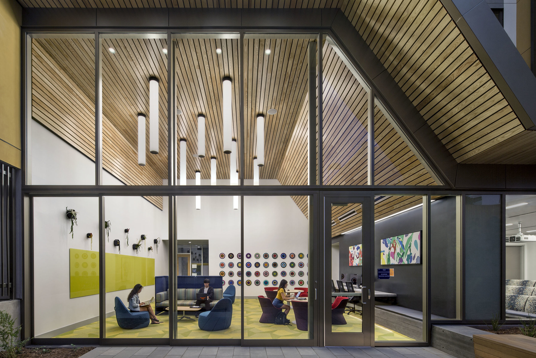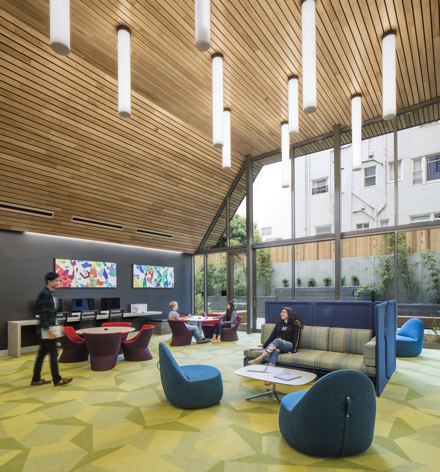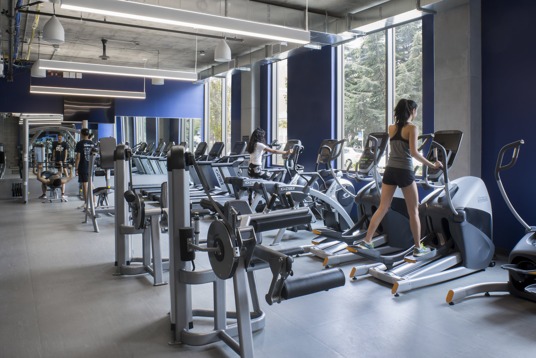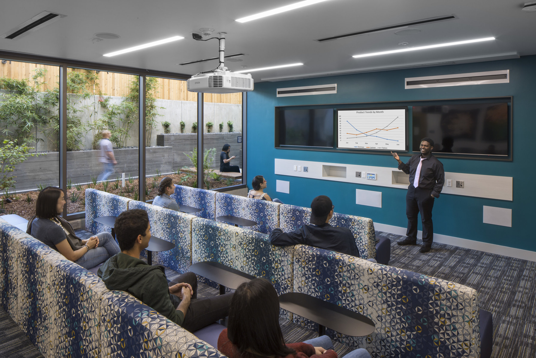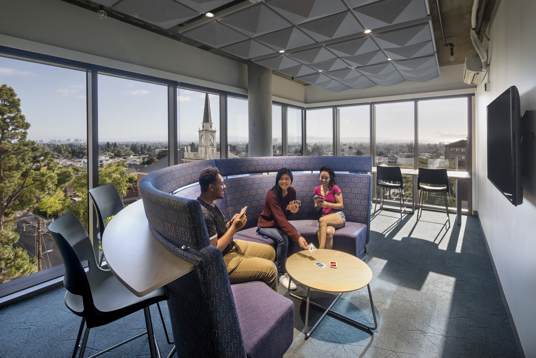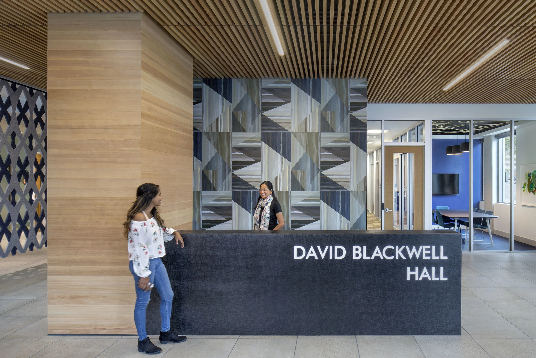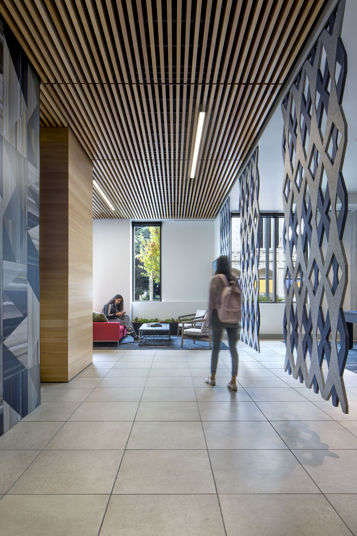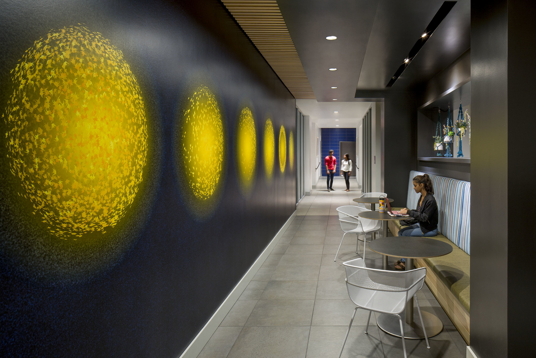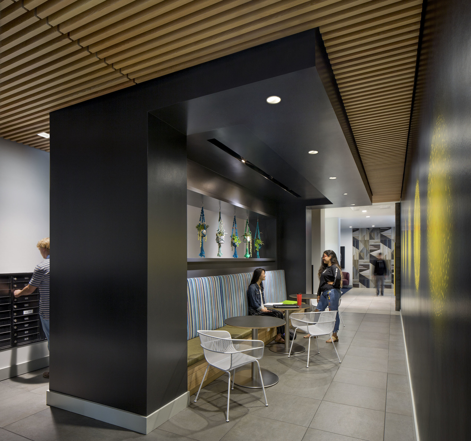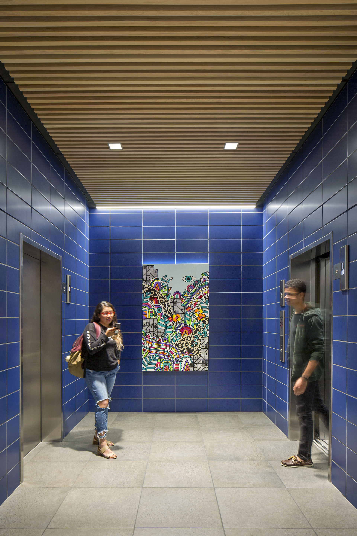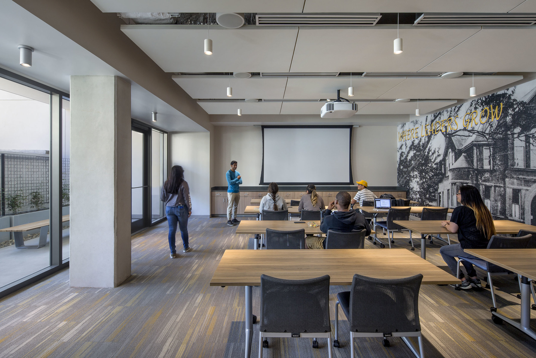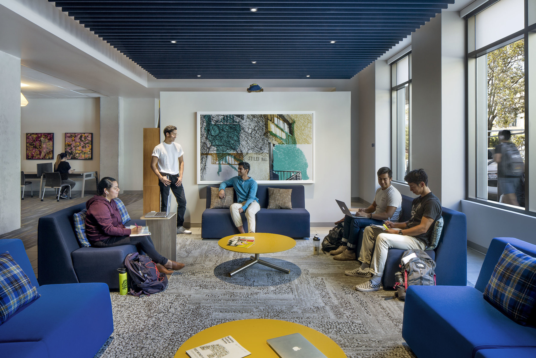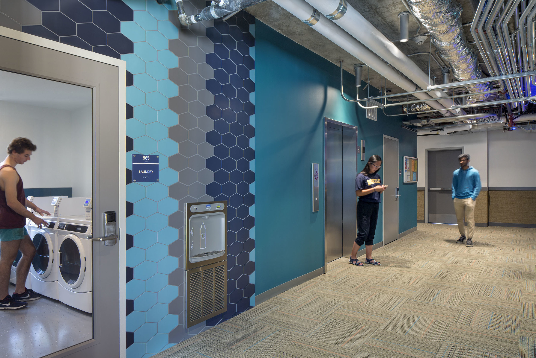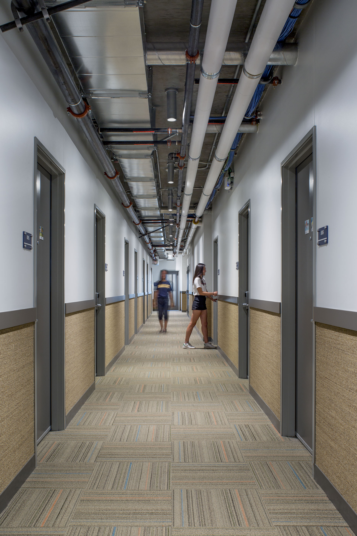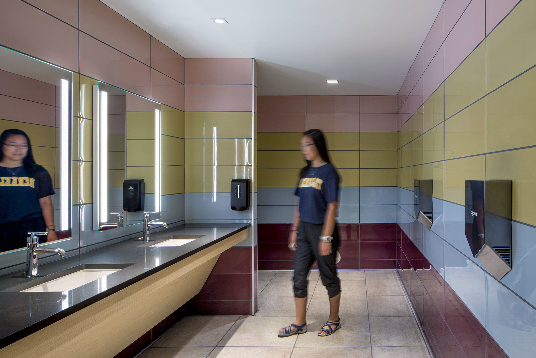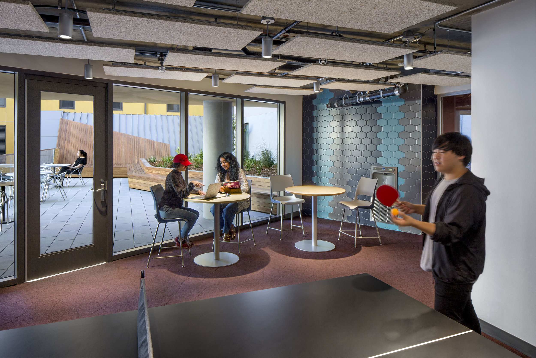Sixthriver delivered the interior design for David Blackwell Hall, an American Campus Communities student housing project for the University of California at Berkeley in Berkeley, California.
David Blackwell Hall is a 184,000 square foot mixed use student housing project for freshmen going to the University of California at Berkeley. The project’s design goals were to combine urban living, innovative sustainable systems, and campus design sensibilities. One of the more unique challenges was the sustainable aspect. UCB has a green building policy and is a leader for sustainable efforts. As such, one of the major design elements was to achieve LEED Gold Certification.
In addition to being a residential dormitory, Blackwell Hall also provided a new home to Stiles Hall, a 134 year-old private nonprofit community service center. They are a mission driven organization that provides help for inner-city youth, engages Cal students in community service and promotes interracial understanding. The independent organization was located for many years where Blackwell Hall now stands. A major design element for the project was to make a warm, welcoming, positive space for both the volunteers and students who use Stiles Hall community as a home away from home.
The new freshman student housing, Blackwell Hall, was designed to encourage a sense of community by blending principles of large scale living with an intimate vibe. Each of the eight floors has common spaces for studying and socializing. The study rooms have flat screen televisions for presentations and private conference rooms for group projects. The social lounges have ping pong and pool tables and a variety of seating for relaxation and causal socializing. Additional amenities include an entry lounge, academic success center, theater and fully equipped fitness center where the design reinforces a warm dynamic community by introducing vivid colors, raw steel, graphic tile, wood wrapped ceilings and custom wall graphics that nods to the rich history and vibrant future.
Read the full article at https://educationsnapshots.com/projects/18382/american-campus-communities-david-blackwell-hall/
Design: Sixthriver
Architect: Solomon Cordwell Buenz
Contractor: Webcor Builders
Photography: David Wakeley Photography

