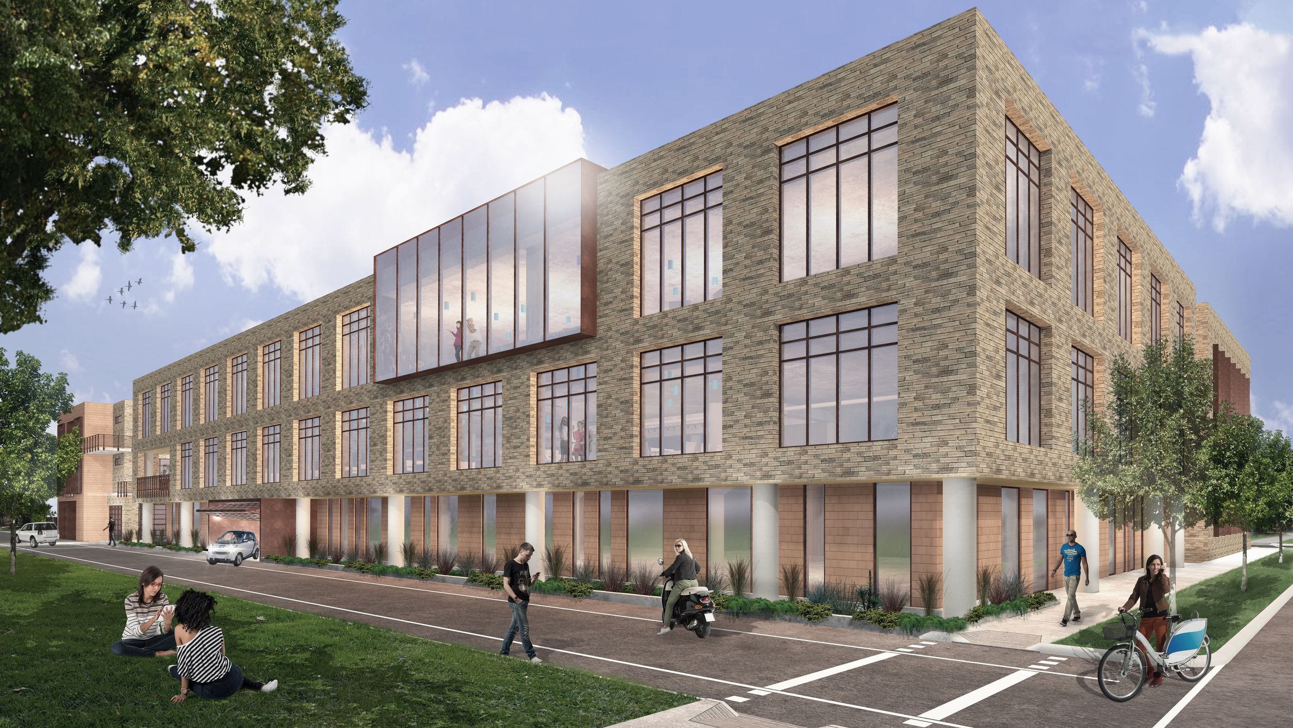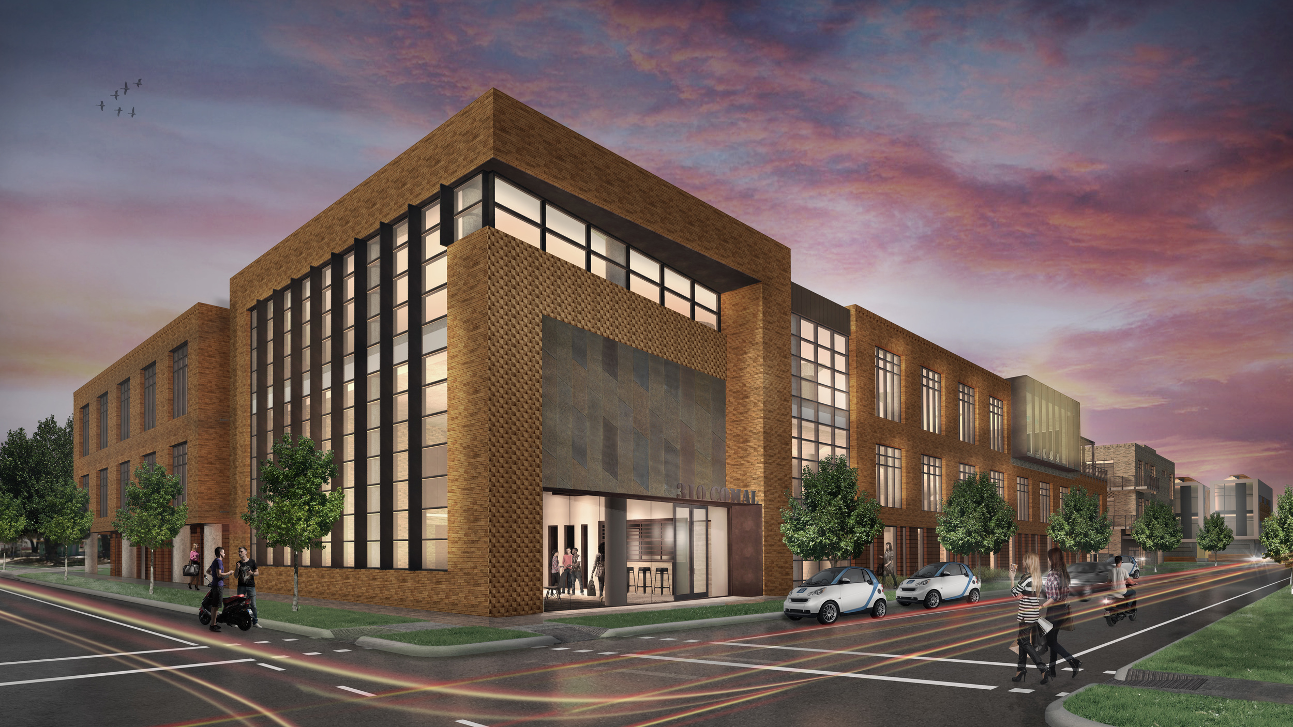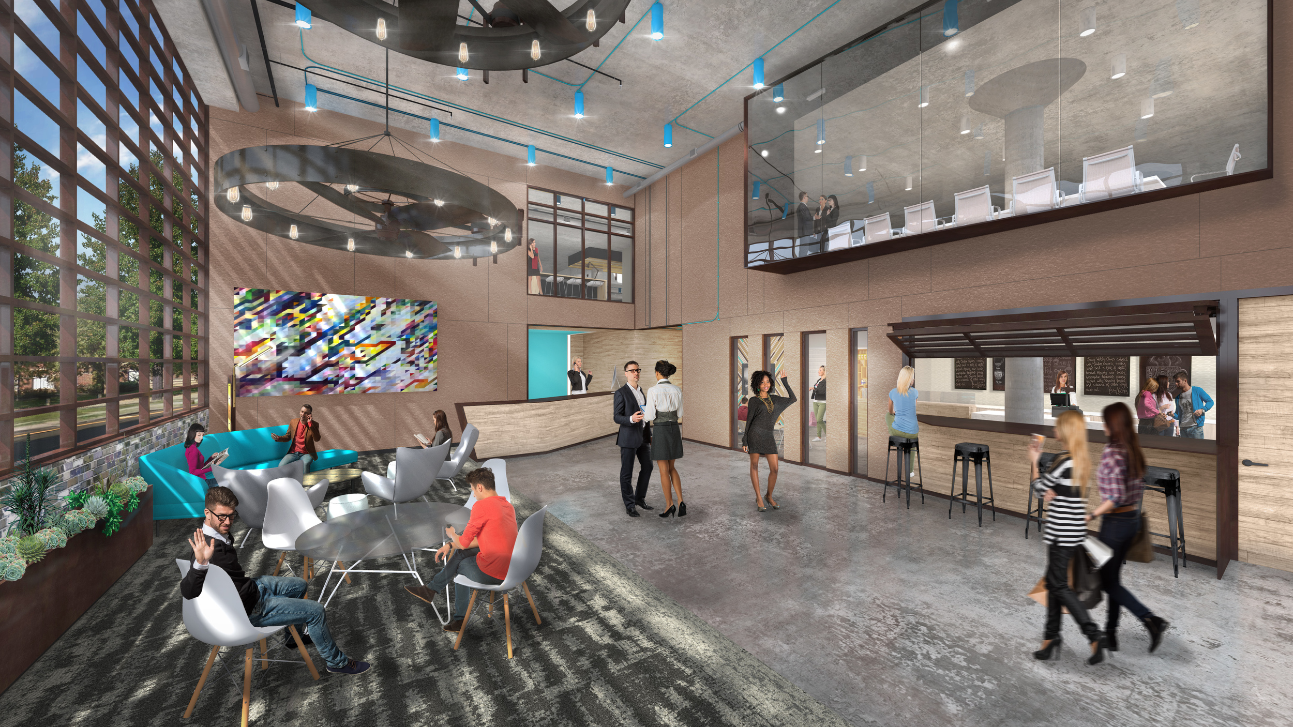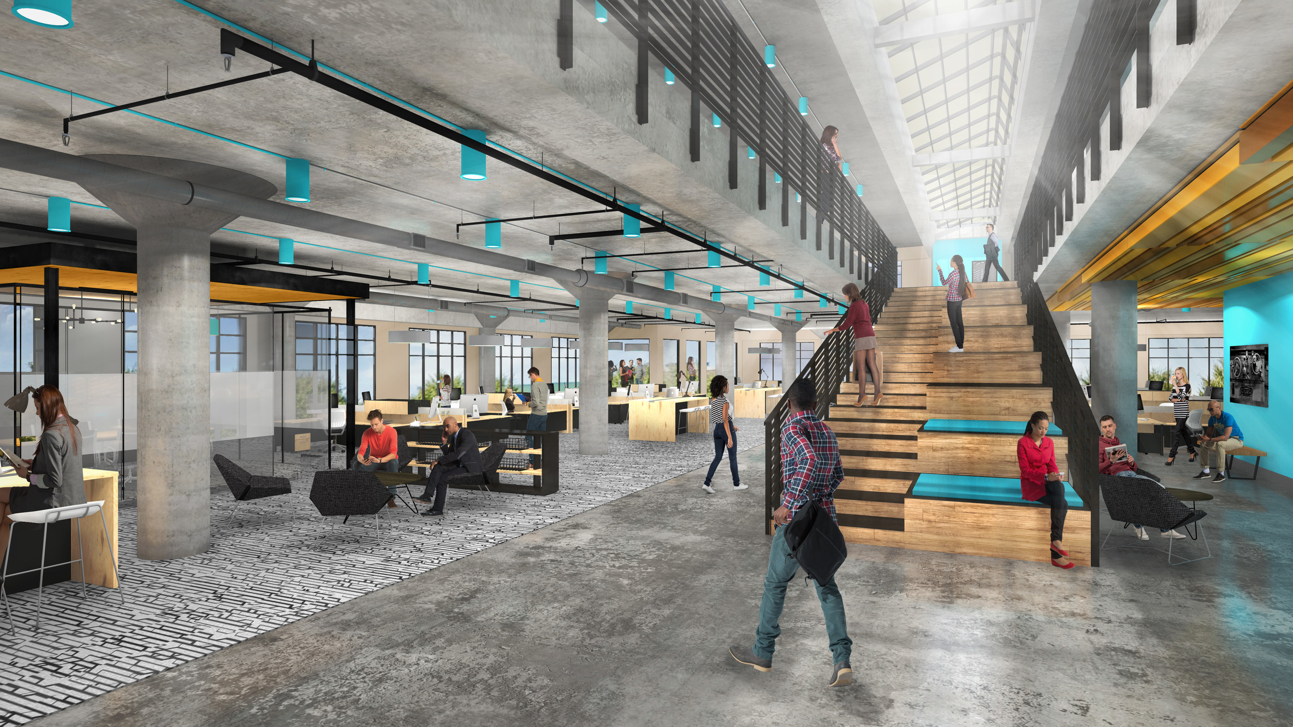Cielo Property Group plans to break ground within the next three months on an office and residential condominium project at 310 Comal St. in Central East Austin.
Dubbed "The Foundry," the mixed-use development is full speed ahead now that Austin City Council unanimously approved a complicated affordable housing plan that Cielo proposed in partnership with Habitat for Humanity. Click on the photo to see a slideshow of the proposed project.
Cielo originally purchased the Comal property from Habitat in fall 2014. It previously housed the nonprofit's ReStore retail outlet, and Cielo partners Bobby Dillard and Rob Gandy intended to retrofit the project into creative office space.
Habitat, meanwhile, purchased an old Chuck E. Cheese's building in South Austin on West Ben White Boulevard, which provided much more space for both the ReStore and its headquarters.
Cielo, like many other developers, was eager to snag an East Austin site. The area is on fire with both new construction and cool rehabs. Though close to downtown, it still has a very old-Austin vibe.
The rehab plan for the existing structure proved unfeasible, however, so the young real estate partners investigated options for new construction. Because the property is located in the Plaza Saltillo Transit Oriented Development and the Live-Work Flex Subdistrict, it became clear that any new project would require some aspect of affordable housing.
With Habitat's input and some very creative thinking, Cielo came up with a plan, which Council passed on Thursday without discussion.
Cielo will build a 95,444-square-foot development, which will include 78,324 square feet of creative office space and 17 for-sale condo units.
The size and scope required Cielo to meet the city's density bonus program, which mandates that 10 percent of the total project be set aside for affordable housing, or as an alternative, the developer can pay a fee-in-lieu assessment of $10 per square feet for the added development.
Cielo voluntarily upped the fee to $11 per square foot and will pay $93,192 to the city, which will reinvest that money in the project. The investment will benefit Habitat, which will receive one family-sized unit — almost 1,500 square feet — to sell to a qualifying buyer. The remainder of the units will be sold at market value and be smaller.
But the real key to making the deal work was Cielo's willingness to trade parcels of land with Habitat a few blocks away and enable the organization to build about 30 affordable housing condos in an area where land prices are skyrocketing.
Cielo is swapping its property at 1409 and 1411 E. Fourth St. for land Habitat owns at 1600 and 1602 E. Fourth St.
Dillard said the site Cielo owns is much better suited for development and is appraised at about $150,000 more.
"We're giving them a much more valuable site," Dillard said.
The new parcel will allow about 8,800 square feet of additional development than could be entitled on the other parcel. Moreover, Cielo is making a $200,000 donation to Habitat and picking up the cost of burying utilities at the new site.
"Yes, we did give a lot, but at the end of the day, there will be affordable housing," Dillard said.
The Foundry mixed-use project could deliver as early as the fourth quarter of 2017 and is designed to take advantage of architectural salvage and cues from the original warehouse.
"We're doing a modern take on a cool brick warehouse," Dillard said.
Sixthriver Architects is the designer. Rogers-O'Brien Construction has been handling pre-construction, and Dillard expects them to take the project forward. KBGE is the civil engineer.
"It's a win-win and a really good project," Dillard said.
Jan Bucholz, Senior Staff Writer Austin Business Journal, April 1, 2016





